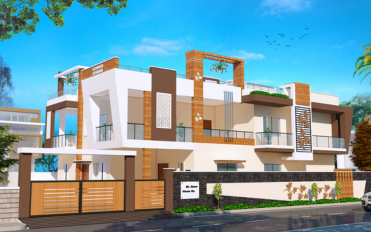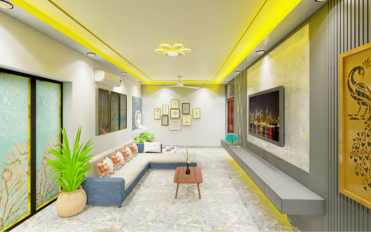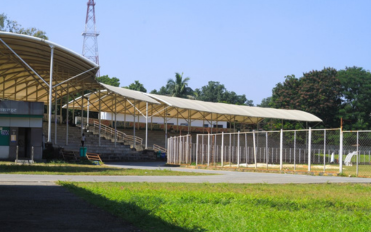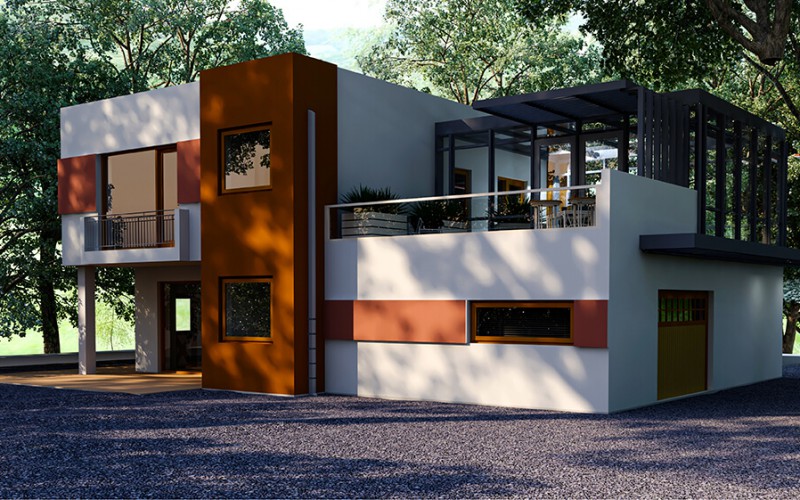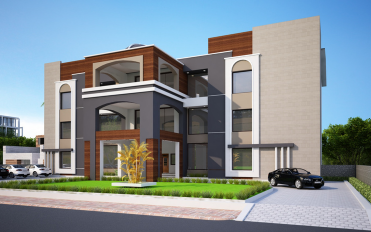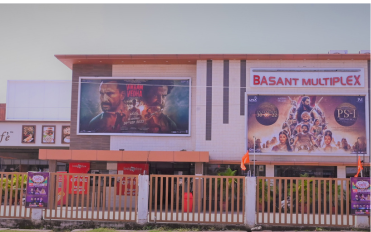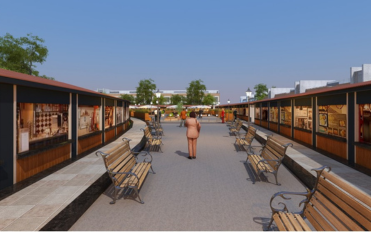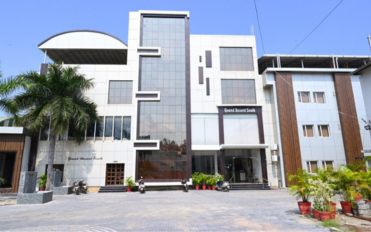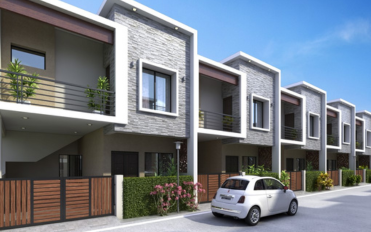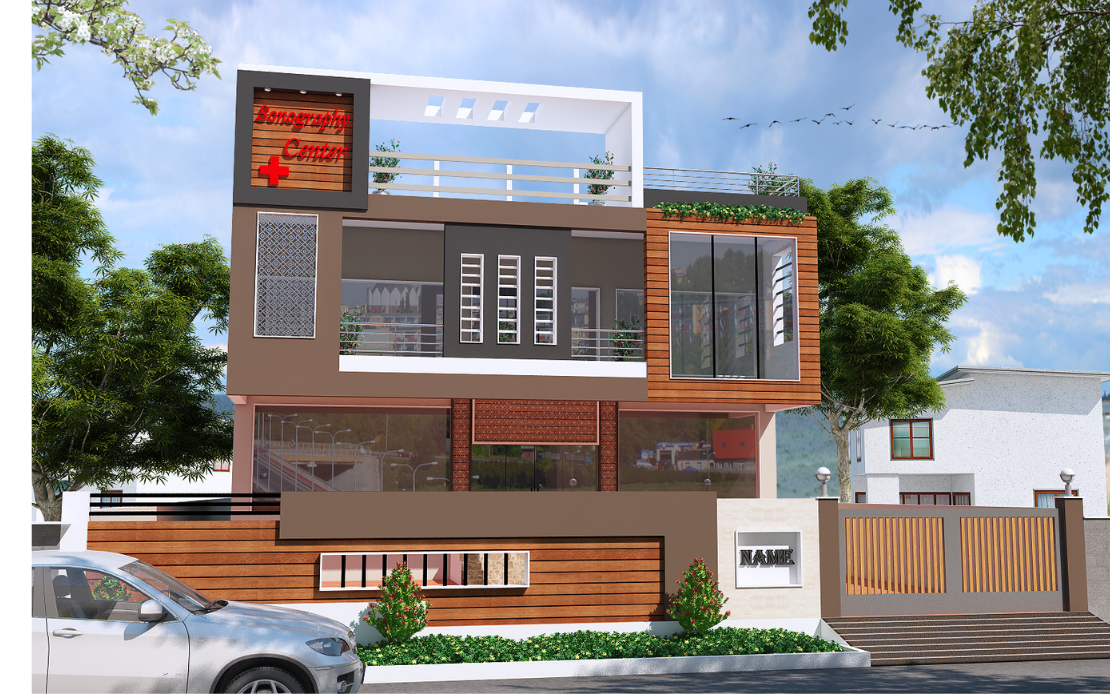
HOSPITALS
Architectural Design: Key Considerations
1. Patient-Centric Design
- The primary focus of hospital design is the comfort and well-being of patients. Layouts prioritize accessibility, clear navigation, and privacy. Key areas such as patient rooms, waiting areas, and examination spaces are designed to create a calming and healing environment.
- Natural Light and Ventilation: Incorporating windows and skylights allows for ample daylight, which has been shown to reduce stress and improve recovery times. Natural ventilation also contributes to better air quality.
2. Functional Layout and Zoning
- Hospitals are divided into zones based on their function—public spaces (lobbies, waiting areas), clinical spaces (treatment rooms, operating theaters), and private areas (patient wards, staff rooms). Efficient zoning reduces travel times for staff and allows for quick access to critical areas in emergencies.
- Wayfinding: Clear signage and intuitive layouts help patients and visitors navigate the complex space of hospitals, reducing confusion and stress.
3. Flexibility and Scalability
- Hospitals are designed with future growth in mind. Flexible spaces that can adapt to new technologies or medical advancements are essential. Modular designs allow for easy expansion, ensuring the hospital can meet growing demands without significant disruption.
